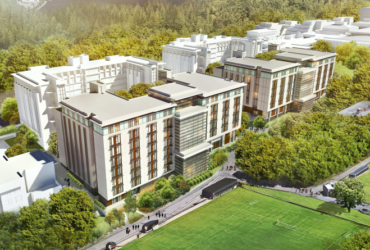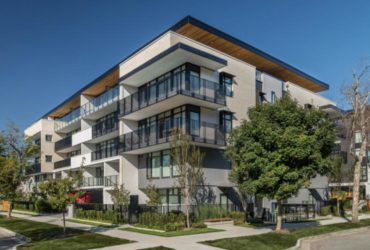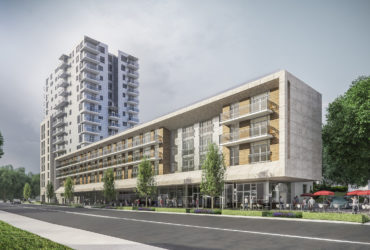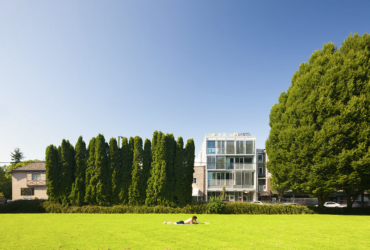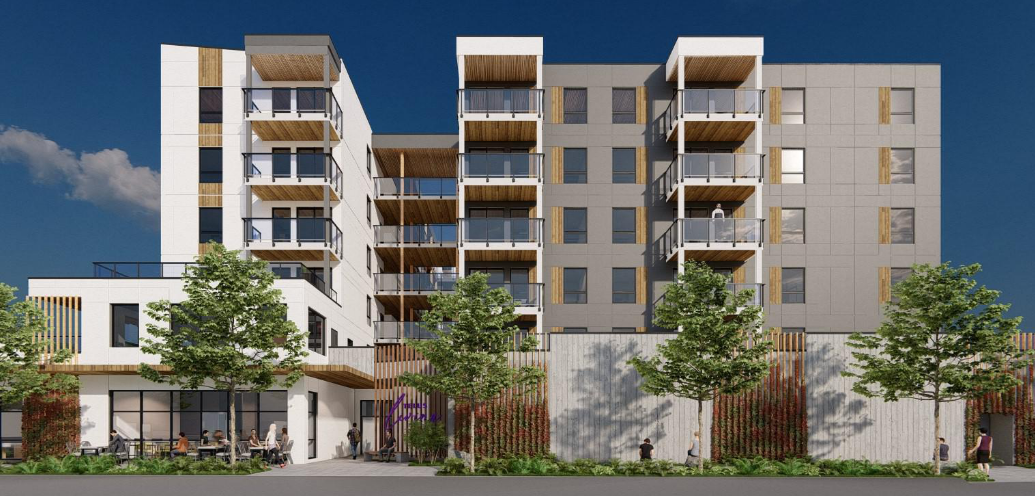
TELUS Living Sechelt will be a six-storey, mixed-use building with ground floor retail and commercial and five storeys of residential rental apartments above. The building and grounds will be woven together by a comprehensive landscape and public realm strategy to beautify and animate the development’s two public street frontages facing Inlet Ave. and Periwinkle Lane.
Recollective prepared a preliminary LEED scorecard and provided Zero Carbon Building feasibility analysis for the development. Recollective also put together a preliminary Fitwel scorecard to measure the health impact of the development. The building will have bike storage and encourage residents and visitors to walk, bike or take the bus. Additionally, the project will be constructed to meet Step Three of the BC Energy Step Code.
Telus Living Sechelt
- Location Sechelt, BC
- Client Telus
- Architect Omicron
- Our Role Sustainability Consulting
- Certifications Fitwel Certified, Zero Carbon Building Design Certified

